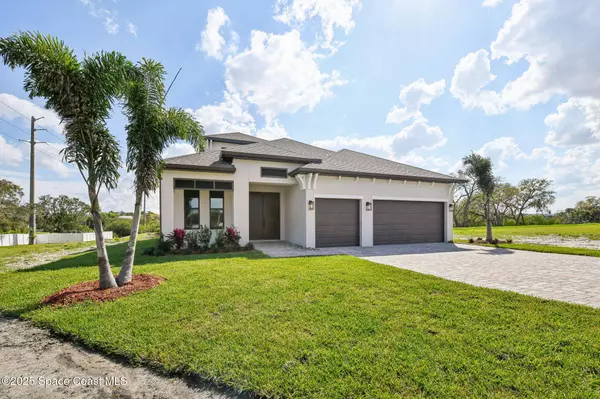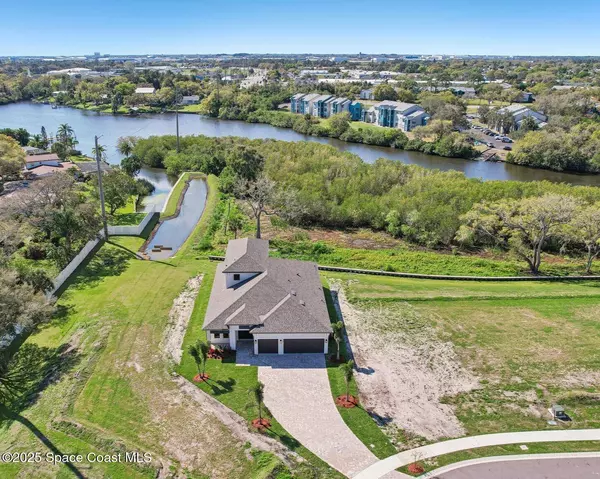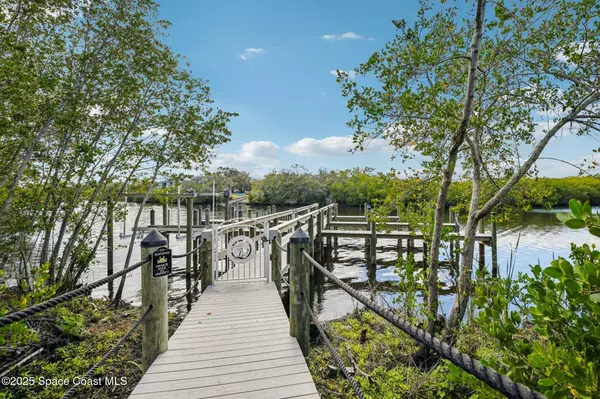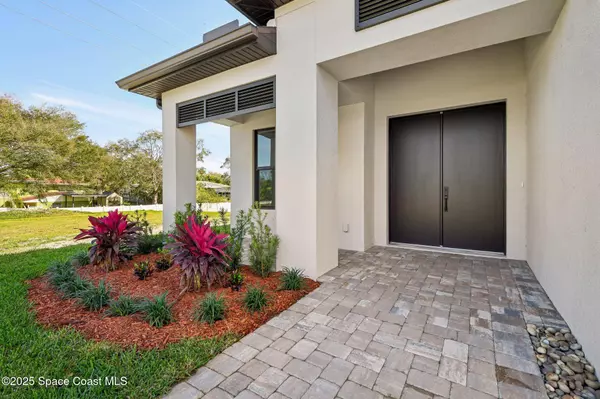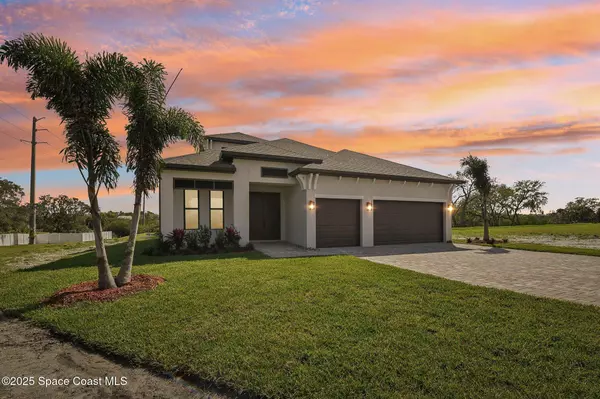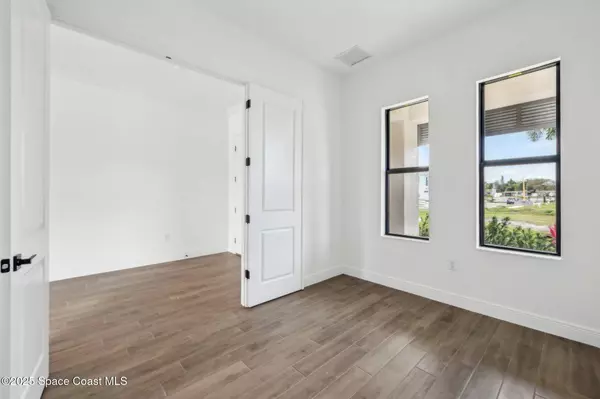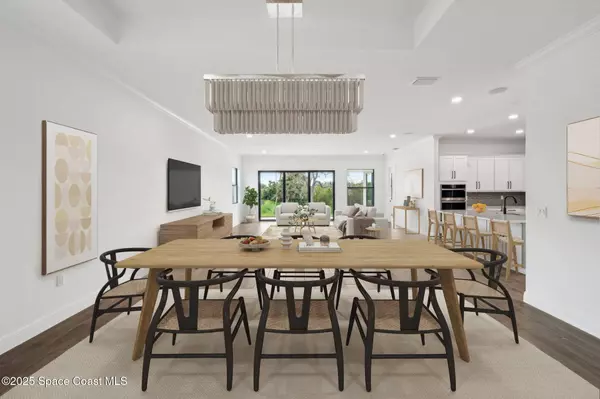
GALLERY
PROPERTY DETAIL
Key Details
Property Type Single Family Home
Sub Type Single Family Residence
Listing Status Active
Purchase Type For Sale
Square Footage 2, 835 sqft
Price per Sqft $362
Subdivision Hidden Harbor Estates
MLS Listing ID 1038974
Bedrooms 4
Full Baths 3
HOA Fees $565/qua
HOA Y/N Yes
Total Fin. Sqft 2835
Year Built 2025
Annual Tax Amount $1,728
Tax Year 2024
Lot Size 0.270 Acres
Acres 0.27
Property Sub-Type Single Family Residence
Land Area 3986
Location
State FL
County Brevard
Area 323 - Eau Gallie
Direction From US1 and Eau Gallie, headed West on Eau Gallie, go over railroad tracks, entrance to the subdivision will be on your left.
Rooms
Primary Bedroom Level Main
Bedroom 2 Main
Bedroom 3 Main
Dining Room Main
Kitchen Main
Building
Lot Description Many Trees, Sprinklers In Front, Wooded
Faces North
Story 2
Sewer Public Sewer
Water Public
New Construction Yes
Interior
Interior Features Breakfast Bar, His and Hers Closets, Kitchen Island, Open Floorplan, Pantry, Primary Bathroom - Tub with Shower, Primary Downstairs, Split Bedrooms, Walk-In Closet(s)
Heating Central
Cooling Central Air
Flooring Tile
Furnishings Unfurnished
Appliance Convection Oven, Dishwasher, Disposal, Double Oven, Electric Cooktop, ENERGY STAR Qualified Dishwasher, ENERGY STAR Qualified Refrigerator, ENERGY STAR Qualified Water Heater, Microwave, Refrigerator
Laundry Electric Dryer Hookup, Gas Dryer Hookup, Upper Level
Exterior
Exterior Feature Balcony, Impact Windows
Parking Features Attached, Garage, Garage Door Opener
Garage Spaces 3.0
Utilities Available Electricity Connected, Sewer Connected, Water Connected
View River, Protected Preserve
Roof Type Shingle
Present Use Residential,Single Family
Street Surface Asphalt
Porch Porch
Road Frontage Private Road
Garage Yes
Private Pool No
Schools
Elementary Schools Croton
High Schools Eau Gallie
Others
Pets Allowed Yes
HOA Name Bayside Management Services
HOA Fee Include Maintenance Grounds,Other
Senior Community No
Tax ID 27-37-20-05-0000b.0-0010.00
Security Features Security Gate
Acceptable Financing Cash, Conventional, FHA, VA Loan
Listing Terms Cash, Conventional, FHA, VA Loan
Special Listing Condition Standard
Virtual Tour https://www.propertypanorama.com/instaview/spc/1038974
SIMILAR HOMES FOR SALE
Check for similar Single Family Homes at price around $1,029,000 in Melbourne,FL

Active
$1,380,200
1365 Pineapple AVE, Melbourne, FL 32935
Listed by Compass Florida LLC3 Beds 2 Baths 1,377 SqFt
Active
$925,000
1173 Rivermont DR, Melbourne, FL 32935
Listed by Compass Florida LLC5 Beds 6 Baths 4,710 SqFt
Active
$798,000
750 W Whitmire DR, Melbourne, FL 32935
Listed by Arium Real Estate, LLC5 Beds 3 Baths 3,086 SqFt

