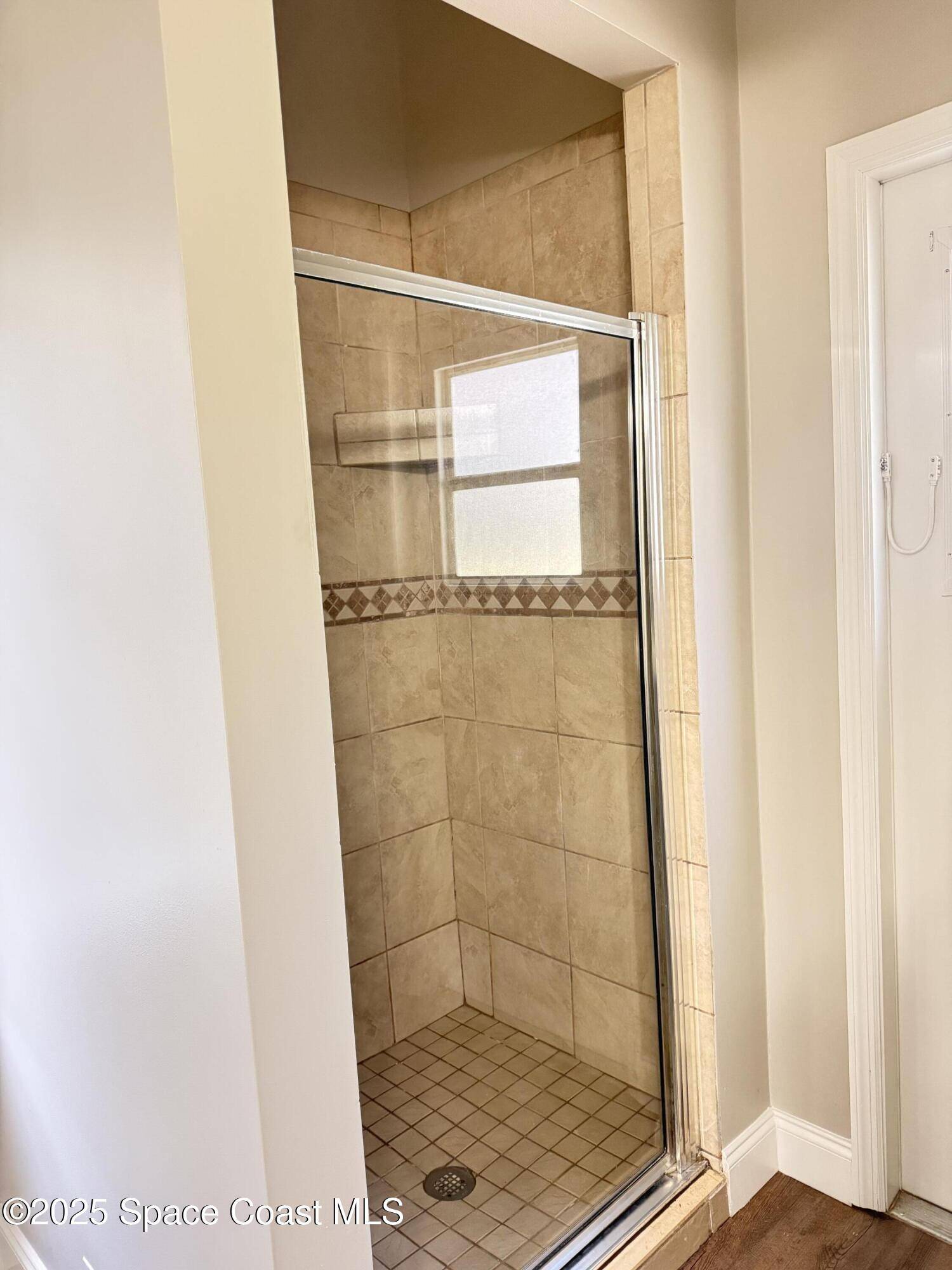833 Crestwood AVE Titusville, FL 32796
3 Beds
2 Baths
1,484 SqFt
UPDATED:
Key Details
Property Type Single Family Home
Sub Type Single Family Residence
Listing Status Active
Purchase Type For Sale
Square Footage 1,484 sqft
Price per Sqft $232
Subdivision Tanglewood Unit 3
MLS Listing ID 1051844
Bedrooms 3
Full Baths 2
HOA Fees $100/ann
HOA Y/N Yes
Total Fin. Sqft 1484
Year Built 1992
Annual Tax Amount $4,546
Tax Year 2023
Lot Size 8,712 Sqft
Acres 0.2
Property Sub-Type Single Family Residence
Source Space Coast MLS (Space Coast Association of REALTORS®)
Property Description
A/C 2023, Hot water heater 2024 & Roof 2021!!! The kitchen is well appointed with ample cabinet & counter top space. The dining room is perfect for entertaining & gathering with loved ones. The primary suite features a walk in closet with en suite walk in shower. Outside, enjoy a generous backyard with a shed for additional storage, trees providing shade just perfect for grilling.
Don't delay... You will want to see this home today!
Location
State FL
County Brevard
Area 105 - Titusville W I95 S 46
Direction Take I 95 to the 406 exit head West on 406 to Right on N Carpenter Road to Right on Tangle Dr. then left on Crestwood.
Rooms
Primary Bedroom Level Main
Bedroom 2 Main
Bedroom 3 Main
Dining Room Main
Family Room Main
Interior
Interior Features Ceiling Fan(s), Eat-in Kitchen, Entrance Foyer, Split Bedrooms, Walk-In Closet(s)
Heating Electric
Cooling Central Air
Flooring Tile, Vinyl
Furnishings Unfurnished
Appliance Dishwasher, Disposal, Dryer, Electric Range, Refrigerator, Washer
Laundry In Unit
Exterior
Exterior Feature ExteriorFeatures
Parking Features Garage Door Opener
Garage Spaces 2.0
Fence Fenced, Wood
Utilities Available Cable Connected, Electricity Connected, Sewer Connected, Water Connected
Roof Type Shingle
Present Use Single Family
Street Surface Paved
Porch Covered, Rear Porch, Screened
Garage Yes
Private Pool No
Building
Lot Description Sprinklers In Front
Faces West
Story 1
Sewer Public Sewer
Water Public
Level or Stories One
Additional Building Shed(s)
New Construction No
Schools
Elementary Schools Oak Park
High Schools Astronaut
Others
Pets Allowed Yes
HOA Name Residents of Tanglewood Association
Senior Community No
Tax ID 21-35-31-03-00009.0-0018.00
Security Features Smoke Detector(s)
Acceptable Financing Cash, Conventional, FHA, VA Loan
Listing Terms Cash, Conventional, FHA, VA Loan
Special Listing Condition Standard
Virtual Tour https://www.propertypanorama.com/instaview/spc/1051844

GET MORE INFORMATION





