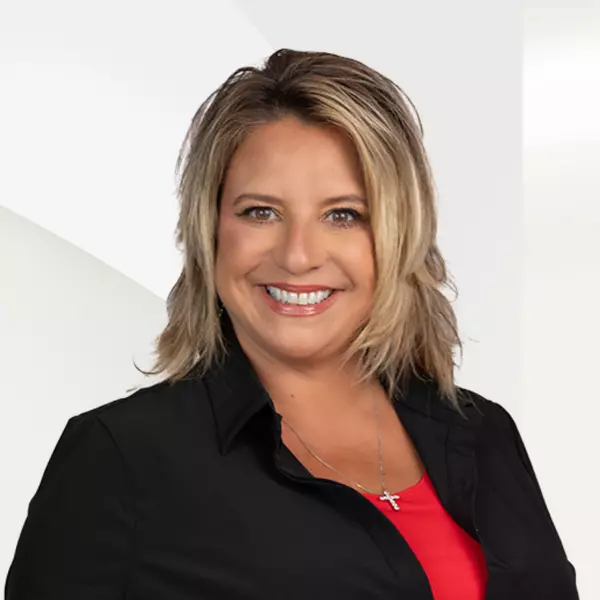$355,400
$349,900
1.6%For more information regarding the value of a property, please contact us for a free consultation.
7736 103rd AVE Vero Beach, FL 32967
4 Beds
2 Baths
1,733 SqFt
Key Details
Sold Price $355,400
Property Type Single Family Home
Sub Type Single Family Residence
Listing Status Sold
Purchase Type For Sale
Square Footage 1,733 sqft
Price per Sqft $205
MLS Listing ID 905457
Sold Date 06/16/21
Bedrooms 4
Full Baths 2
HOA Y/N No
Total Fin. Sqft 1733
Year Built 2016
Annual Tax Amount $2,407
Tax Year 2020
Lot Size 10,000 Sqft
Acres 0.23
Lot Dimensions 75 x 130
Property Sub-Type Single Family Residence
Source Space Coast MLS (Space Coast Association of REALTORS®)
Property Description
Rare Gem!!! 2016 CBS 4Bed 2Bath 2Car Garage Home with Private Screened & Heated (Solar & Electric) Salt System Pool with Hot Tub and Huge Brick Paver Decking. Split Floor Plan. Screened Entry, Foyer, Kitchen with Breakfast Bar, Dining, Living & Inside Laundry Rooms. Solar Energy $$ System for Home, Double Pane Insulated Windows, Split AC in Garage, Security Cameras, All Appliances (RAN, REF, DIS, DW, MIC w/Convention, WAS & DRY), Pantry, Lights, Ceiling Fans, Blinds, Hurricane Shutters, Garage Door Opener w/Remotes, Tube in Wall Pest Defense System, Fruit Trees & More... Close to Trans-Florida Rail Trail for Walking/Jogging & Biking, North County Aquatics Center and short Drive to I-95, Intracoastal Indian River, Local Beaches, Schools, Shopping, Dining & Medical. Hurry, Don't Wait...
Location
State FL
County Indian River
Area 904 - Indian River
Direction I95 Exit 156 Sebastian/Fellsmere. Head East on CR 512 to 101st Ave (VLE Entrance), South to 79th St. West to 103rd Ave, Turn Left. Sign on Property Home is on East Side of Road.
Interior
Interior Features Breakfast Bar, Ceiling Fan(s), Pantry, Primary Bathroom - Tub with Shower, Primary Bathroom -Tub with Separate Shower, Split Bedrooms, Vaulted Ceiling(s), Walk-In Closet(s)
Heating Central, Electric
Cooling Central Air, Electric, Other
Flooring Carpet, Vinyl
Furnishings Unfurnished
Appliance Dishwasher, Disposal, Dryer, Electric Range, Electric Water Heater, Microwave, Refrigerator, Washer
Exterior
Exterior Feature Storm Shutters
Parking Features Attached, Garage Door Opener
Garage Spaces 2.0
Pool Electric Heat, In Ground, Private, Salt Water, Screen Enclosure, Solar Heat
Utilities Available Cable Available, Electricity Connected
Amenities Available Jogging Path
View Pool
Roof Type Shingle
Street Surface Dirt,Gravel
Porch Patio, Porch
Garage Yes
Building
Lot Description Few Trees
Faces West
Sewer Septic Tank
Water Well
Level or Stories One
New Construction No
Others
Pets Allowed Yes
Senior Community No
Tax ID 31383300008002000019.0
Security Features Other
Acceptable Financing Cash, Conventional, FHA, VA Loan
Listing Terms Cash, Conventional, FHA, VA Loan
Special Listing Condition Standard
Read Less
Want to know what your home might be worth? Contact us for a FREE valuation!

Our team is ready to help you sell your home for the highest possible price ASAP

Bought with RE/MAX Crown Realty
GET MORE INFORMATION





