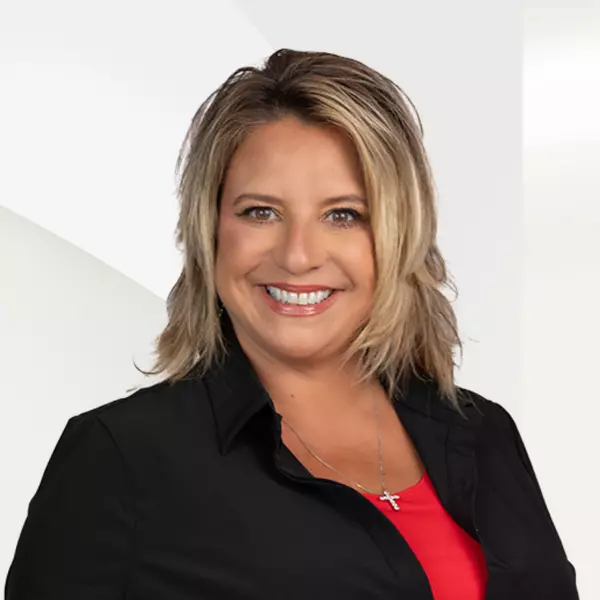$333,000
$350,000
4.9%For more information regarding the value of a property, please contact us for a free consultation.
8965 103rd CT Vero Beach, FL 32967
3 Beds
2 Baths
1,650 SqFt
Key Details
Sold Price $333,000
Property Type Single Family Home
Sub Type Single Family Residence
Listing Status Sold
Purchase Type For Sale
Square Footage 1,650 sqft
Price per Sqft $201
MLS Listing ID 1037981
Sold Date 04/22/25
Bedrooms 3
Full Baths 2
HOA Y/N No
Total Fin. Sqft 1650
Originating Board Space Coast MLS (Space Coast Association of REALTORS®)
Year Built 2006
Annual Tax Amount $521
Tax Year 2024
Lot Size 10,454 Sqft
Acres 0.24
Lot Dimensions 75.0 ft x 140.0 ft
Property Sub-Type Single Family Residence
Property Description
This move-in ready 3BR/2BA is a lush tropical haven adorned w/producing mango, loquat & starfruit trees, a giant live oak & 6 varieties of palm trees! Featuring a brand-new roof, this stylish yet practical layout includes a fresh white color scheme, laminate wood & tile floors, spacious kitchen w/natural wood cabinetry, sleek white appliances, bar counter, handy laundry space & pristine bathrooms. Plus: county water, recently pumped septic w/new valve & epoxy-coated garage floor. Prime location w/nearby nature preserve, beaches, shooting range, skydiving, shopping, restaurants, schools & more
Location
State FL
County Indian River
Area 999 - Out Of Area
Direction CR 510 to 87th ave to 104th Ct; right on 104th to 90th Avenue; turn right and continue straight to 103rd Ct. Turn right, property will be on right.
Rooms
Primary Bedroom Level Main
Bedroom 2 Main
Bedroom 3 Main
Living Room Main
Dining Room Main
Kitchen Main
Interior
Interior Features Ceiling Fan(s), Pantry, Primary Bathroom -Tub with Separate Shower, Walk-In Closet(s), Other
Heating Central, Electric
Cooling Central Air, Electric
Flooring Tile, Vinyl
Furnishings Unfurnished
Appliance Dishwasher, Disposal, Dryer, Electric Range, Electric Water Heater, Microwave, Refrigerator
Laundry In Unit
Exterior
Exterior Feature Other
Parking Features Attached, Garage
Garage Spaces 2.0
Utilities Available Electricity Connected, Water Connected
View Other
Roof Type Shingle
Present Use Residential,Single Family
Street Surface Paved
Porch Porch, Screened
Road Frontage County Road
Garage Yes
Private Pool No
Building
Lot Description Drainage Canal, Wooded, Other
Faces East
Story 1
Sewer Septic Tank
Water Public
Level or Stories One
New Construction No
Others
Pets Allowed Yes
Senior Community No
Tax ID 31382800003021000002.0
Security Features Smoke Detector(s)
Acceptable Financing Cash, Conventional, FHA, VA Loan
Listing Terms Cash, Conventional, FHA, VA Loan
Special Listing Condition Standard
Read Less
Want to know what your home might be worth? Contact us for a FREE valuation!

Our team is ready to help you sell your home for the highest possible price ASAP

Bought with EXP Realty, LLC
GET MORE INFORMATION





