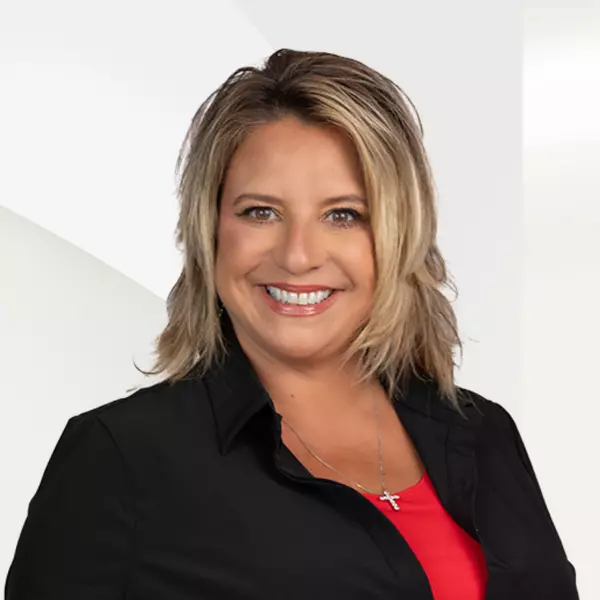$540,000
$589,000
8.3%For more information regarding the value of a property, please contact us for a free consultation.
3117 Fairview DR Melbourne, FL 32934
3 Beds
2 Baths
2,037 SqFt
Key Details
Sold Price $540,000
Property Type Single Family Home
Sub Type Single Family Residence
Listing Status Sold
Purchase Type For Sale
Square Footage 2,037 sqft
Price per Sqft $265
Subdivision Fairview Estates Phase 2
MLS Listing ID 1038033
Sold Date 05/28/25
Bedrooms 3
Full Baths 2
HOA Y/N No
Total Fin. Sqft 2037
Year Built 1991
Annual Tax Amount $5,174
Tax Year 2024
Lot Size 0.540 Acres
Acres 0.54
Property Sub-Type Single Family Residence
Source Space Coast MLS (Space Coast Association of REALTORS®)
Property Description
Meticulously Maintained, Custom-Built 3 bedroom 2 bath Screened Pool home nestled on a spacious .54-acre lot in highly sought-after Fairview Estates subdivision. As you enter a large foyer welcomes you opening to a spacious great room featuring a stone fireplace w/ views of the screened pool & its cascading waterfall. The Gourmet kitchen boasts granite countertops, a breakfast bar overlooking the great room, nook & a formal dining area. The master suite includes a walk-in closet & sliders that lead directly to the pool area. Additional features of this home include Roof 2 Years Old, a 18' x 25' detached steel shed w/slab. Rated for hurricane winds up to 140 miles per hour. Hurricane Shutters,flex room suitable for an office/den, ample natural light & Cathedral Ceilings, NO HOA! Plenty of room for RV or BOAT! Enjoy outdoor living on the expansive screened patio, which overlooks the large pool & tranquil backyard. Property offers the perfect blend of country living w/city convenience!!!
Location
State FL
County Brevard
Area 321 - Lake Washington/S Of Post
Direction Wickham road to Lake Washington Road left on Fairview house is on the left
Interior
Interior Features Breakfast Bar, Breakfast Nook, Ceiling Fan(s), Open Floorplan, Pantry, Primary Bathroom -Tub with Separate Shower, Split Bedrooms, Vaulted Ceiling(s), Walk-In Closet(s)
Heating Central, Electric
Cooling Central Air, Electric
Flooring Carpet, Laminate, Tile
Fireplaces Type Wood Burning
Furnishings Unfurnished
Fireplace Yes
Appliance Dishwasher, Electric Range, Refrigerator, Water Softener Owned
Laundry Electric Dryer Hookup, Washer Hookup
Exterior
Exterior Feature Other, Storm Shutters
Parking Features Garage, Garage Door Opener, RV Access/Parking
Garage Spaces 2.0
Fence Wood
Pool In Ground, Screen Enclosure, Waterfall
Utilities Available Cable Available, Cable Connected, Electricity Available, Electricity Connected
Roof Type Shingle
Present Use Residential,Single Family
Street Surface Asphalt
Porch Porch, Rear Porch, Screened
Garage Yes
Private Pool Yes
Building
Lot Description Other
Faces West
Story 1
Sewer Septic Tank
Water Well
Level or Stories One
Additional Building Shed(s)
New Construction No
Schools
Elementary Schools Sabal
High Schools Eau Gallie
Others
Pets Allowed Yes
Senior Community No
Tax ID 27-36-12-76-00000.0-0020.00
Security Features Smoke Detector(s)
Acceptable Financing Cash, Conventional, FHA, VA Loan
Listing Terms Cash, Conventional, FHA, VA Loan
Special Listing Condition Standard
Read Less
Want to know what your home might be worth? Contact us for a FREE valuation!

Our team is ready to help you sell your home for the highest possible price ASAP

Bought with Keller Williams Space Coast
GET MORE INFORMATION

