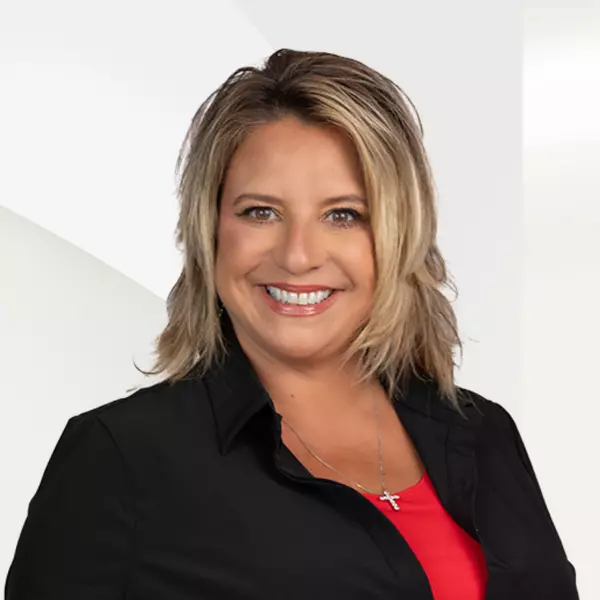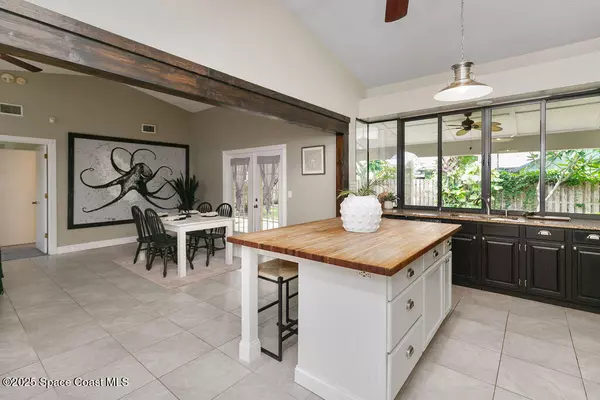$349,900
$349,900
For more information regarding the value of a property, please contact us for a free consultation.
2215 Plantation DR Palm Shores, FL 32935
3 Beds
2 Baths
1,599 SqFt
Key Details
Sold Price $349,900
Property Type Single Family Home
Sub Type Single Family Residence
Listing Status Sold
Purchase Type For Sale
Square Footage 1,599 sqft
Price per Sqft $218
Subdivision Honeybrook Plantation
MLS Listing ID 1055852
Sold Date 09/30/25
Bedrooms 3
Full Baths 2
HOA Y/N No
Total Fin. Sqft 1599
Year Built 1990
Lot Size 8,712 Sqft
Acres 0.2
Property Sub-Type Single Family Residence
Source Space Coast MLS (Space Coast Association of REALTORS®)
Property Description
Beautiful single story 3 bedroom/2 bath home. The home invites you into the primary open space with a large family room. Perfect for entertaining, the kitchen has ample counter space paired w/ stainless steel appliances and large windows overlooking the backyard. Off of the kitchen you will find a breakfast nook and living room area. With a split floor plan, the primary suite is located on one side of the home & contains a private ensuite, while the remaining two bedrooms are on the other side of the home & share the use of a full bath. Out back includes a covered patio overlooking tropical landscaping including mango and lychee trees. Close to beach/river access as well as PSFB along w/ many local shops, restaurants & more, do not miss your chance to make Palm Shores home.
Location
State FL
County Brevard
Area 322 - Ne Melbourne/Palm Shores
Direction From Pineda Causeway:, South on US 1, Right onto Silver Oak Boulevard, Left onto Riverside Road, Right onto Plantation Drive, Home is on the Left.
Interior
Interior Features Eat-in Kitchen, Kitchen Island, Primary Bathroom - Tub with Shower, Split Bedrooms
Heating Central
Cooling Central Air
Furnishings Unfurnished
Appliance Dishwasher, Gas Range, Microwave
Exterior
Exterior Feature ExteriorFeatures
Parking Features Garage
Garage Spaces 2.0
Fence Fenced, Wood
Utilities Available Electricity Connected, Sewer Connected, Water Connected
Roof Type Shingle
Present Use Residential,Single Family
Garage Yes
Private Pool No
Building
Lot Description Corner Lot
Faces North
Story 1
Sewer Public Sewer
Water Public
New Construction No
Schools
Elementary Schools Creel
High Schools Satellite
Others
Senior Community No
Acceptable Financing Cash, Conventional, FHA, VA Loan
Listing Terms Cash, Conventional, FHA, VA Loan
Special Listing Condition Standard
Read Less
Want to know what your home might be worth? Contact us for a FREE valuation!

Our team is ready to help you sell your home for the highest possible price ASAP

Bought with EXP Realty, LLC

GET MORE INFORMATION





